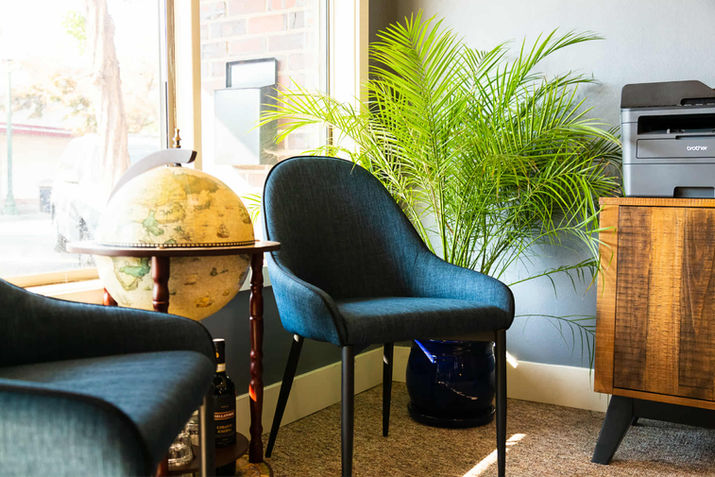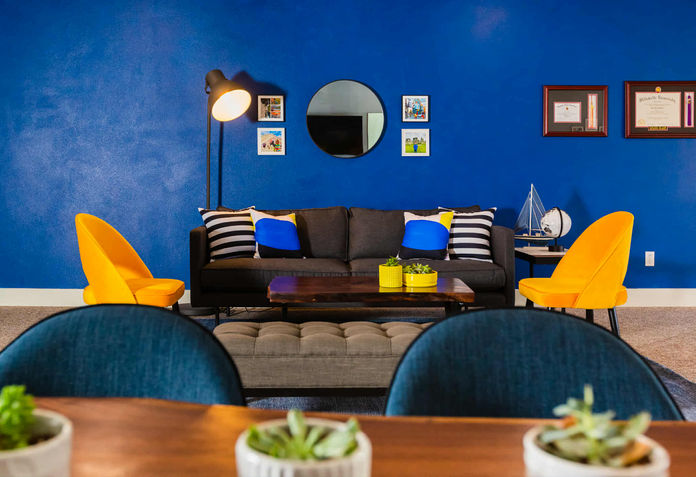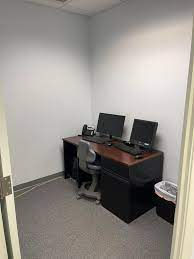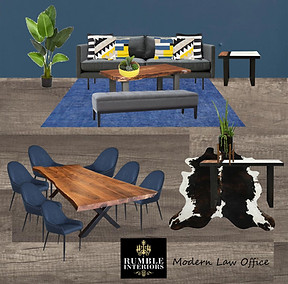

OFFICE ROOM REVAMP
Legal Edgy Downtown Office, Bold Reimagined



.png)
.png)
Modern, Flexible Open Workspace Business
A Moody, Glam Kitchen Transformation with Edge + Heart
Designing a workspace for a no-nonsense lawyer meant banishing boring from the get-go. This downtown Ellensburg office started as a vast, open box—no zones, no flow, zero energy, just an echo chamber of chaos. The mission was to create a business environment that sparks productivity, feels inspiring, and adapts from high-focus to high-collaboration without missing a beat. Everything—custom furniture, modern finishes, flexible partitions, and noise-dampening touches—was chosen with both edge and function in mind. The result: an office that’s as bold, resourceful, and dynamic as the work done within it.







This isn’t your standard office upgrade. By tackling the chaos of an open-concept layout head-on, we transformed overwhelm into clarity and focus. Strategic zoning created clear, functional areas for everything from deep work to team brainstorming, all without closing off the energy or flexibility that make open offices shine. With bold color, bespoke details, and a curated mix of modern furniture, the design is all about layering—bringing in luxe textures and edgy touches for a space that’s as inspiring as it is functional and built for whatever’s next..
.png)
bold + functional office


furniture + products
Seating: Statement sofa and swivel chairs layer in comfort and cool for both clients and staff.
Lighting: Modern chandeliers and pendants for flexible, flattering illumination.
Custom conference table: Luxe centerpiece for work and meeting style.
Rug: Grounded the various zones and introduced vibrancy.






.png)
hip chic







.png)
edgy spaces



.png)
before shots
Before the transformation, this office was all blank walls and leftover furniture—a gray zone with zero energy, personality, or purpose. The open plan left the team scattered, and meetings felt more dull than dynamic. What you see here are spaces begging for life: underutilized, generic, and missing that spark needed to support real work or collaboration. These images capture the starting point—proof that even the most uninspired office can be flipped into a workspace that finally works, looks cool, and feels genuinely inviting.
Problems Solved: Where Design Gets Real
Every transformation starts with listening. Understanding how my clients live—their routines, quirks, and what truly matters to them—is the foundation of great design. When a space reflects their lifestyle and solves real, everyday frustrations, it becomes more than just a pretty —it becomes a space that works effortlessly for years to come. My goal is to create designs that don’t just look stunning on reveal day, but keep feeling right, functional, and inspiring long after the photos are taken.
.png)
Zones W/ Purpose
What started as a chaotic open space is now zoned for real life focus, collaboration, and casual hangouts. Invisible boundaries, furniture vignettes, and deliberate layouts keep the vibe dynamic without sacrificing privacy or flow.

.png)
.png)
Flexible chic
The office adapts on a whim: modular seating, mobile partitions, and multipurpose pieces let the space evolve with the team, from private work to client meetings to brainstorms. Nothing static, nothing stuffy.

.png)
.png)
Personality boom
No more sterile boardrooms or soulless workstations. Custom details and curated art bring warmth, edge, and branded energy everything is intentional, feels inspiring, and gives the team a reason to show up (with pride).

.png)
.png)
to kick things off

We didn’t stop at color—pattern play, bold textiles, and killer art created visual interest everywhere you look, while grounding rugs tied each zone together with both comfort and style. Textures and statement pieces were essential—woven leathers, velvet chairs, and industrial-inspired finishes teamed up alongside clean, tailored lines. Intentional lighting inspiration, spotlighting both dramatic overheads and low-key accents to set the right mood throughout the day. Every choice carried a purpose, guiding not just the overall palette but also how different spaces within the office would flow, feel, and function. By mapping out these details before buying a single thing, we made sure the final design was cohesive + vibrant to the owner’s creative vision.
.png)
.png)
This was NOT just another cookie-cutter flip.


.png)






From vision to reality - here’s what we achieved together
.png)
















































































